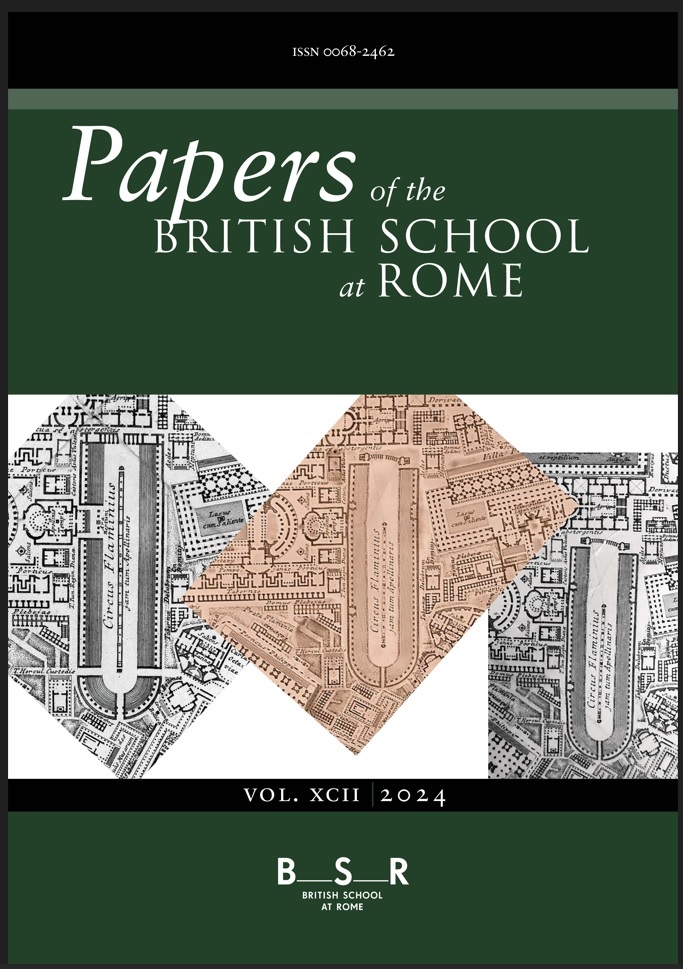The Universities of Pavia and Oxford continued their investigations in Villa Adriana,Footnote 1 in the area called Plutonium, traditionally interpreted as a reproduction of the Underworld, and located on one of the highest rises of the complex, in the east part of the Villa.Footnote 2 The excavations took place from 1 to 21 July 2019.Footnote 3 A team of 12 graduate students and post-doctoral researchers took part in the project, both from Oxford and Pavia Universities (S. Andronio, I. Bossolino, E. Casarotti, A. Dalgkitsi, E. Di Virgilio, V. Jukic Buca, A. Poldi Allai, G. Restaino, T. Runeckles, A. Verde). Dr Gilberto Montali, from the University of Palermo, supervised the architectural survey and documentation of the archaeological structures.
Two trenches were opened:
1) Trench A (continuation of last year) aimed at investigating the semi-circular wall projecting SE of the front of the Plutonium building.
2) Trench C, aimed at understanding whether and how the semi-circular structure projecting SW of the front of the Plutonium is connected to the main building and to the wall uncovered in trench A.
In Trench C (Fig. 1), the investigation of the large curving wall, projecting SW of the conglomerate platform on which the Plutonium is built, allowed a better understanding of both the complex and its history. The excavation data suggest that this wall should be interpreted as a powerful curvilinear substructure on which an elevated feature (in the form of a corridor or a portico) was built and gave access to the main building. The Plutonium, at the time of its planning and construction in the second phase of the Villa, was therefore accessed from the west through a monumental entrance of semi-circular form that enclosed a large open space. It remains, nevertheless, uncertain whether the roughly specular and symmetrical curving wall, projecting SE to the front of the building, the investigation of which started last year (Trench A), should be considered as part of the same structure, enclosing the same open space. In fact, both the building technique and the measurement of the two curving structures, west and east of the front of the Plutonium, differ substantially. The west one (Trench C) is a much larger and elevated structure consisting of a massive opus caementicium core with facing in rectangular tufa blocks (excavated length c.7.5 m; width 3.8 m, max.; preserved height 1.20 m); the east one (Trench A, Fig. 2) is a low wall of limited width, apparently without any structural function (preserved length c.17 m; width 0.64 m; max. preserved height 1.15 m). This latter, in particular, after the last campaign of excavations, appears to have been subject to larger disturbances, spoliation, and destruction that made it in part disappear.

Fig. 1. Wall in Trench C.

Fig. 2. Wall in Trench A.
The stratigraphic data coming from both trenches are particularly interesting because they provide the first insight into the longer history of the site. Even if they might have had different function and appearance, the structures unearthed in trenches A and C were built at the same time and as part of the same building programme, and must have fallen out of use by the end of the third century AD, judging from the ceramic finds. They were then subject to massive spoliations (including the stripping of all marble and mosaic revetments, of metal clamps and pipes), abandonment and only sporadic frequentation (probably linked to the episodes of spoliation) until at least the early medieval period. In the late medieval period it seems that the area was requalified as agricultural, and all walls were razed to the foundation level in order to create flat, ploughable land. Only the structure on the podium – the Plutonium – was left standing, probably for storage or to house animals. The last detectable phases, post-medieval but not datable at the present state of research, were characterised by the planting of trees that left large cavities in some of the excavated structures — the latter clearly buried and not visible at the time when the trees were planted.




