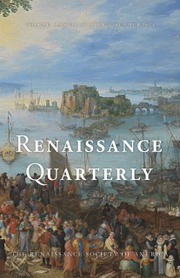Maria de’ Medici, Queen, Regent, and Queen Mother of France, built the Luxembourg Palace as an expression of royal power and magnificence. Sara Galletti’s meticulously researched book expertly narrates the history of the building from initial conception to realization. Her analysis yields a vision of the palace as idealized mirror of Maria’s identity. Like the union of Maria and Henri IV, the palace, designed by Salomon de Brosse, was a Franco-Italian marriage of sorts. In planning and circulation it observed spatial hierarchies typical of French courtly residences; its facades, on the other hand, made ample use of classical orders and Tuscan-inspired rustication; the gardens and waterworks, designed by Medici engineer Tommaso Francini, were Italianate.
As part of a trend toward interdisciplinary approaches to female patronage, a spate of recent scholarship has investigated the intersections between Maria’s artistic commissions and her unique political role. There are also a number of grand public lay books on the palace. Galletti’s study, however, is the first to integrate awareness of political context, erudite scrutiny of architectural form, and a demonstration of the ways in which the palace shaped the urban fabric of Paris.
Chapter 1 sets forth the motivations for creating the palace and the general chronologies of preparation and construction, beginning in 1611. Maria chose a location removed from the densely constructed right-bank core surrounding the Louvre. The Faubourg Saint-Germain on the left bank was a less developed area with opportunities to buy enough land to accommodate a massive palace and grounds while remaining situated within the nexus of Paris as administrative center of royal power. Maria began the project soon after the death of Henri IV, yet he still figured prominently in its iconography and layout. Not quite a mausoleum, the palace was a memorial to the king. There was an apartment suite for Henri and a parallel suite for Maria. The egalitarian symbolism — like the medals depicting the dual likenesses of Maria and Henri — suggested a notion of the king’s legacy living on through his widow, and was a subtle means to legitimize her continued grip on the mantle of power.
Chapter 2 reconstructs the architectural design of the palace via the surviving visual renderings from the seventeenth and eighteenth centuries. It also explores the history of habitation and the ways in which various occupants — such as Maria’s son Gaston d’Orleans and his heirs — modified the structure. Despite the loss of de Brosse’s original architectural drawings, Galletti is able to reconstruct his intentions through comparative study of representations by Thorpe, Marot, Sylvestre, Desgodets, Blondel, and others.
Chapter 3 investigates textual sources to resume the detailed chronology begun in chapter 1. Between 1615 and 1629 the main residential blocks were completed. In 1624 de Brosse was dismissed when legal proceedings revealed he had overspent and poorly managed the funds. Jacques Lemercier and Marin de la Vallée oversaw different areas, but visual coherence was maintained because they executed de Brosse’s earlier designs. Chapter 3 teases out the players involved in the realization of the project: Cardinal Richelieu managed the finances; Claude Maugis, the queen’s chaplain, handled logistics, particularly during Maria’s second exile; and the humanist Pereisc and artist Rubens both advised Maria on the decorative program. Work on the gardens, which featured a public park and a private garden, began in 1625.
Chapter 4 addresses the layout and circulation patterns. Galletti assesses various explanations for the symmetrical layout featuring two sets of royal apartments on either side of the longitudinal axis. It was not because of a winter-summer or public-private doubling of space, but rather because of the aforementioned symbolism of gender parity between the queen and deceased king. This differs from the hierarchical French tradition in which the king’s apartments were the most spacious and richly appointed as a reflection of his unparalleled power. This nuanced discussion is one of the book’s key accomplishments. Here the lessons of Monique Chatenet’s exemplary research on the relationship between planning and court ceremonial (La cour de France au XVI siècle: vie sociale et architecture [2002]) are applied.
Chapter 5 focuses on the exterior features and complicates our understanding of the building as “le Pitti Parisien.” Comparisons of the rustication and use of orders on the two palaces reveal that the Luxembourg Palace was an instance of artistic dialogue rather than slavish imitation. De Brosse’s clever solutions to the spacing of bays and concordance between interior and exterior are absent from Ammannati’s Italian prototype. Meanwhile, a number of sixteenth-century French precedents clearly inspired de Brosse’s design. The book concludes with a rapid survey of the palace’s role in the development of the urban infrastructure of the left bank. The construction of the aqueduct of Arcueil and a system of canals brought water to the gardens and fountains but also was the first provision of running water to the public on the left bank. Here Galletti draws appropriate connections with the Boboli gardens and Medici models of princely magnificence.
Galletti’s excellent book has a lucid presentation with ample black and white photographs and well-placed color plates. It includes an appendix with previously unpublished archival documents, as well as informational diagrams created by the author.


