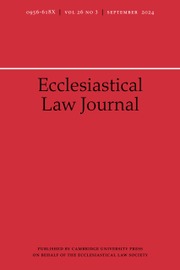This Grade II* listed building had returned to church and community use in 2002, having last functioned as a place of worship in 1938. The petitioners sought a faculty for new level flooring with step-free access from outside, new lighting throughout and the removal of existing facilities, with the installation of a new kitchen and servery in the base of the tower, and toilet facilities on the site of an existing boiler house. These proposals were uncontroversial.
The petitioners also wished to open up a new church entrance onto the High Street with a full-height glazed door and decorative screen, in place of the existing nineteenth-century south window on the east façade. While accepting the principle of inserting a door in that location, the Victorian Society – with some support from the Society for the Protection of Ancient Buildings – objected to the total loss of the existing window and urged that the upper section with its tracery should be retained. The Church Buildings Council and Historic England supported the proposals and planning permission had already been granted.
The court considered that any new entrance would almost inevitably consist of a large opening encompassing the window opening. The imaginative design now proposed, from an artist who has produced a range of excellent pieces of art elsewhere, was a bold but inspired choice. A faculty would be issued. [DW]



