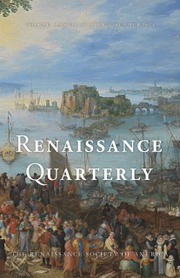The author has produced a pioneering study in urban cartography, namely a comparative history of the maps of three Mediterranean port cities from the sixteenth to the nineteenth centuries. These dates span the beginning of urban mapping in the Renaissance, culminating in the nineteenth century with the emergence of photography. At the core of this weighty tome there is a font of fifty-eight illustrations, chosen from a corpus of over 1,100 documents. Each of the plates is accompanied by a detailed description, giving date, medium, dimensions, and bibliography (including images not illustrated), thereby constituting the bulk of the book.
The volume is divided into eight chapters, appendixes, and bibliography. Its scholarly apparatus comprises an index and a list of illustrations. Here is a major contribution to the history of urban mapping, and even more to our knowledge of the three Mediterranean port cities discussed. We learn how differences in location, physical features, traffic patterns, and, above all, politics have influenced their development.
Only in the sixteenth century does the portrayal of cities become a popular genre. In the three Mediterranean ports, we view similarities and differences in their configurations, politics, institutions, and cultural and social mores. During the four centuries, the images change, as do the modes of artists, writers, and lives of inhabitants. All types of documents are included: bird’s eye views, schematic geometric plans, profile vistas, panoramas. Comparative analyses bring a new perspective to this cartographic study. Objectives of the research foster better understanding of the images’ compositions, methods of production, uses, and symbolic forms.
Three approaches to the types of city representation in this time period range from depictions of early humanists and official commissions in a political context — for example, cartographic galleries of the Renaissance, works of military engineers, or local administrative projects — to forms of production and uses of plans. After an analysis of global and local output, the text turns to a study of ateliers. Hence this study is not only a history of urban cartography of three Mediterranean harbors, but it seeks to clarify the urban image by using the plan as autonomous object. Mapping has never been portrayed in accordance with homogenous or established conventions.
Early images of urban mapping began in humanist writings of the Renaissance. From the seventeenth century, the corpus is characterized by a diversity of images — the city view becoming an emblem of the city’s power. Map commissions show the importance of political uses of state documents. The role of the plan is primary. It constitutes a form of knowledge and status, creating a spatial visibility in the rendering of the city, stressing its symbolic and ideological force.
The text begins with the appearance of urban tropes in humanist literature. Early cosmographies (Munster) are preceded by city representations in pilgrimage journals. A great leap forward occurs with Braun’s Civitates Orbis Terrarum (1575). Political celebrations feature prominently in urban cartography. Graphic identity is made manifest by focus on the cities’ maritime sites. Mapping these southern cities depended on production centers in Northern Europe, marked by the development of copper plate engraving in Paris ateliers.
Evolution of cartography is manifest as city maps, building on earlier images, reflect a transition to geometric design or the appearance of new optical techniques. Geometric abstraction also cedes to partial views. The end of graphic unity coincides with urban growth and a multiplicity of images. The symbolic view of the city becomes dominant.
Cartography emerges as a tool of government in early modern Europe. Commissions of state are found in frescoes in the Vatican and in Mantua, and in battle-campaign maps of military geographic engineers. The bird’s eye view is particularly apt; paintings such as maritime views of Marseille by Joseph Vernet are instrumental in responding to political usage. The plan is crucial to an understanding of urban space, whether drawn for enlargement or to pinpoint rivalries between monarchs and municipalities.
Nineteenth-century guides — Baedecker, Hachette, or the Society for the Diffusion of Useful Knowledge (London 1830–50) — proliferated, resulting in the popularity and distribution of city maps. A list of atlases is also examined. Guidebooks are thus a means of gathering information, finding location, and preparing for voyage. Travelers’ accounts provide a sense of place (Stendahl and Schopenhauer are cited in Marseille). They show a parallel between written and figurative representations. In the drive to retrace the perception of the urban fabric, the plan constitutes the spatial and iconic identification of the city — it directs travelers and serves as a recognizable metaphor.
Urban cartographers, travel writers, tourists, researchers of Mediterranean cities, and armchair voyagers will welcome this innovative study cum reference guide — a major contribution to our knowledge of the subject.


