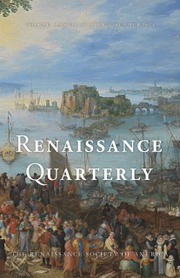Monographs on town halls have not raised the same attention from architectural historians as those on palaces or church buildings. The book on the town hall of Aachen under review here is the second volume and the first one to appear from a series of three volumes. The book series is the outcome of a collaborative research project on the Aachen town hall, spanning from the times of Charlemagne to the twentieth century, conducted by a group of historians and architects specializing in building research.
This volume focuses on the seventeenth and eighteenth centuries. Not much remains from this epoch since the town hall underwent massive rebuilding at the end of the nineteenth century in order to reconstruct the appearance of a Gothic building, and since the middle of the twentieth century, after being damaged in World War II. The book unfolds the history of the building from the middle of the sixteenth to the middle of the nineteenth century, with a special focus on the eighteenth century. The author concentrates first on the outer appearance of the town hall and then on the interior decoration. His starting point is the situation of Aachen after Frankfurt became the coronation place of the German emperors, in 1562. With this historical caesura the city lost its principal event, and the town hall's largest and most important room, the coronation hall, became obsolete. It first served as a granary and was later divided up into several smaller rooms.
In the seventeenth century, the rebuilding of the town hall was prompted by a fire in 1656 that destroyed large parts of the city. The most interesting elements of the building from the Baroque period were the spires of the two medieval towers, which have survived until today. Gerhard Kraus, who is not further known, designed their characteristic shapes. The spires were taken down at the end of the nineteenth century, and today they are known only from a range of iconographic sources. The author compares the spires to later Baroque structures from southern Germany, especially Balthasar Neumann's tower of the Karlsruhe castle. However, comparable examples exist in the Limburg region too, like those of the castles Hoensbroek and Eijsden, or the spire of the Visé town hall, all of which date from about the same time.
In the eighteenth century, the principal building masters in Aachen were Johann Joseph Couven and his son Jacob, who also built palaces and churches in the Rhine and Maas regions. Again, only traces remain of their work on rebuilding of the Aachen town hall. Their extravagant Rococo style can only be explained with the help of other surviving buildings, archival and iconographic sources, and architectural drawings, which the author discusses in great detail. Johann Joseph Couven aimed to create a municipal castle that could compete with a princely castle in terms of symmetry and fashionable ornaments. His additions to the town hall consisted of a large outside staircase at the north façade, two balconies, and ornamental door and window frames. Some of the interior wall panels by the Couven family were transferred to other places and have thus survived.
The book ends with an overview of the town hall in its urban setting: the marketplace with the fountain in the north and the palatial Cathedral of St. Mary in the south. The text of the book is completed by large plates with ground plans, sections, and CAD-reconstructions by Judith Ley, which give an impression of the appearance of the Baroque town hall. It is the merit of this book to introduce us to this important part of the town hall's history, which has become almost completely invisible. From the perspective of today, we may conclude that the town hall's neo-Gothic façade cannot be regarded as an apt representation of the original building and its history. It is but a fragment of the whole picture, and we will hopefully gain a more complete view when the other two volumes of this thorough research project will be issued.


