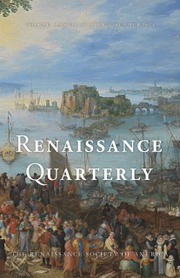In the field of humanistic culture no modern architect can compete with Leon Battista Alberti, and so he remains one of the great challenges in the history of architecture, especially since only a few of his drawings have survived and as he rarely visited his building sites. Massimo Bulgarelli turns from the traditional artist monograph and examines Alberti's architecture particularly through the analysis of ornamental details; thus although Alberti initiated a new era of history of architecture, and had intense intellectual relationships with the most famous patrons of his time, acting as consultant and architect for more than forty years, almost none of this is discussed.
What does ornament mean for Alberti? According to his theory the beauty of a building is linked to its proportions, whereas the ornament is an attribute that underlines, like a skin, its individual character — similar to clothes that give emphasis to the status of a ruler or a dignitary. Following the authors of antiquity Alberti's aim is the perfect harmony of beauty and ornament. The treatise De re aedificatoria and Alberti's buildings leave no doubt about the necessity of the latter, even as the humanist reminds us constantly about the contradiction of nature and artifice.
Alberti's wide range of sources and theoretical knowledge allow him to choose his models in a rational manner and to assimilate them to local conditions defined by specific political, cultural, and religious traditions and convictions. In this sense his treatise is not to be interpreted as a discussion and recommendation of particular paradigms, but rather as how such paradigms could be adopted by refined patrons. Bulgarelli points out that Alberti's buildings are in syntony with the political and cultural milieus of Florence and Mantua and that his vision of antiquity is filtered by their autochthonous traditions. Florence, the most developed artistic center of Italy, menaced by the pretentions of the Medici's power, was proud of its grandiose architecture of the past centuries, while Mantua, ruled by the Gonzaga, turned to artistic impulses from outside.
Bulgarelli is convinced that the decorative systems of the buildings were designed personally by Alberti in detail and that they reflect such interpretations. How have these ideas been translated into architecture? To satisfy the thirst for glory of Sigismondo Malatesta and his wife, whose tombs had been planned on both sides of the entrance portal, Alberti decorated the principal façade of the Tempio Malatestiano with forms coming from the nearby arch of Augustus, and to guarantee a horizontal relationship with the arcades of the lateral façades, he uses moldings that are interrupted in an abrupt manner on the main front. Without any vertical support the entablature at the corner floats in the air and underlines the decorative character of the magnificent half columns. At the portal of Santa Maria Novella Alberti instead employs perspectival illusions. The pilasters reduce gradually to produce the impression of more depth. Alberti's appreciation of intersections is illustrated by the façade of Sant'Andrea in Mantua, where the arcade penetrates the entablature in an illusionistic manner. This also explains the small arcade that interrupts the pediment in the facade of San Sebastiano, an interpretation of the arch in Orange. Nearly all his subtle illusions, which evoke methods of rhetoric and of the theory of arts, remind us of antique Roman models. On the façades of Palazzo Rucellai and of Santa Maria Novella in Florence he succeeds in linking local tradition and antique prototypes in a highly intelligent manner. The palace can be connected to the model of Michelozzo's Palazzo Medici, but the superimposition of pilasters on the three stories of the facade and the entablature inspired from the Colosseum evoke antiquity. The smooth surface and the regular contour of the rustication can compete with the precision of a Piet Mondrian, whereas the pilasters seem to correct antique models. In the façade of Santa Maria Novella Alberti weaves the elements of the preexistent Trecento façade such as the tomb niches, the blind arcades, and the rectangular panels into the Vitruvian composition. He prefers motifs deriving from medieval Florentine buildings, such as San Miniato, from which he takes both the corner solution on the ground floor composed by a pilaster and a half column, and the pediment as monumental termination. At the same time, for the portal of the church he exploits a variation of the “arco inquadrato” of the Trinità of Masaccio. And thanks to the white and green geometrical pattern of the stone facing, Alberti manages to preserve a local inflection in spite of the classical style of the composition.
In the chapter on Sant'Andrea in Mantua, which Alberti had originally planned as etruscum sacrum evoking the Tuscan foundation and the town of Virgil, Bulgarelli deals with the problem of the “ombrellone,” the monumental element, which crowns the façade in an inharmonious way. Following Howard Saalman he interprets this as the place where the relic was preserved, and thus tied to the layout of the former building and to the cult of the blood of Christ.
Massimo Bulgarelli is a brillant interpreter of ornamental details and thanks to his accurate analysis he succeeds in illustrating how Alberti's architecture accomplishes the transition from Middle Ages to early Renaissance by gradual transformations. However, by focusing on ornamental details, he does not do justice to the visual evocations of antique volumes and spaces, which at the time only Alberti was able to create. Bulgarelli also avoids the fundamental problem of how this highly cultivated architect conveyed his subtle and complicated inventions of ornaments to the stone masons. A critical evaluation of the existing sources and of the knowledge of building practice during the Quattocento, in particular the function of drawings and wooden models, would have contributed to clarify this point and to bind the œuvre of Alberti in more precise way in the context of the evolution of architecture of this period.


