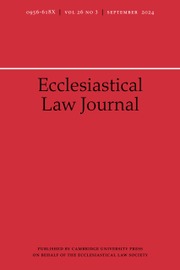The petitioners sought a faculty in relation to this Grade II listed church for the removal of the pews in the nave and their replacement with new Theo oak chairs; alterations to the west end of the nave, comprising the removal of the existing kitchen and storage installations; the construction of a new kitchen/café in the north aisle; the installation of disabled toilet facilities in the north-west corner; the creation of more flexible storage arrangements in the north aisle/transept; and the replacement of the current west door porch with a wood and glass vestibule with noticeboards inside. The Victorian Society acknowledged the benefit of certain positive changes, and had no objection in principle to the installation of the café. It considered, however, that the proposed kitchen and new porch lacked the architectural quality of the rest of the building. It objected that the plans provided were overly diagrammatic, such that the court could not assure itself as to the intrinsic quality and detailing of the work proposed
Applying the guidelines in Re St Alkmund, Duffield [2013] Fam 158, the chancellor held that any harm to the significance of the church as a building of special architectural or historic interest would be modest and that there was a clear and convincing justification for carrying out the proposals. The present case appeared to be a clear one in which the modest harm outweighed the significant public benefit. That benefit included benefit to the listed building considered as such, through – among other things – the removal of the pod in the south-west corner to reveal the south aisle window, the restoration of the north porch to its original function and the installation of glass doors which would enable passers-by to see into the church, enter it and look around.
In the particular circumstances of the case, including the church's Grade II status, the reversible nature of the works proposed, the additional cost and delay that would flow from a direction to produce more detailed plans, the fact that neither Historic England nor the local planning authority had expressed concerns about it, and the Diocesan Advisory Committee's view that the work should be subject to the supervision of the church's inspecting architect, the chancellor found that the approach taken as to the quality of the plans provided had been acceptable. A faculty was therefore granted. [Jonathan Storey]


