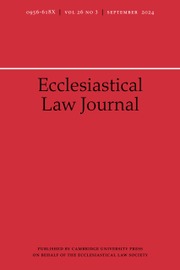The church, with no parish attached, was Grade II listed and built in 1840. It had a well-attended Sunday service in contemporary style held in the church hall, the church itself being seen to be unsuited to this style of worship. The petitioners sought a faculty for a radical re-ordering of the church, including the removal of galleries in the north and south transepts and the building of a link between the church and the adjacent church hall. With the exception of the proposed re-painting of beams in the ceiling the DAC had no objection. During the consultation period, two local individuals, the Victorian Society, the Church Buildings Council, the District Council and English Heritage objected to all or part of the scheme. English Heritage became formal objectors.
The principal arguments centred on the proposed removal of the galleries, which were narrowly banked, making it impossible for those seated there to see what was going on at ground level during worship. The chancellor held that if the galleries were not removed then much of the rest of the scheme would need to be re-thought. In considering the Bishopsgate questions he found that the pastoral needs of the parish and the heritage arguments ‘collide head-on’. He found that the original purpose of the building when it was founded in the nineteenth century was to provide modern worship as an alternative to the traditional worship of the nearby parish church. He held also that the galleries were indeed redundant and unusable and, in any case, the gallery at the west end would be retained as an example of the original architecture.
The chancellor found that the petitioners had shown that the necessity for the works outweighed the undoubted adverse effect on the character of the building. A faculty was granted subject to provisions, including the retention of the original decoration of beams and the retention of pews in the west gallery and with the exclusion of the proposed re-siting of the font. [WA]


